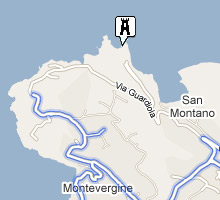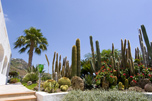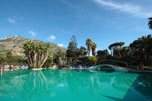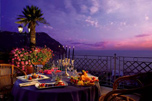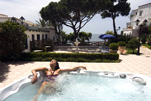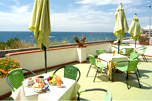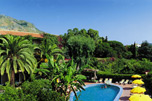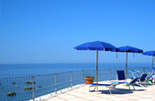Description
The construction is characterized by turrets and pointed arches and small circular towers. The plan of the remaining building is square.Initially isolated, this building is now part of a large hotel complex, situated in an area apparently not changed much, in the view from the sea.
Historical Info
Half of the Castle tower house of Louis Patalano, has an ancient history and fascinating. The name "Mezzatorre" according to the popular memory, derives from the presence of an ancient lookout tower remained unfinished from here "Half" and built between the XVI and XVII century as a watchtower by the Aragonese. It was enlarged in the eighteenth century and incorporated into a new building at the beginning of the nineteenth century, the dukes of Rancidello. The building is mentioned under the name of the Crow Tower to repair the towers in the Land of Labor in a letter dated February 13, 1741 kept at the State Archives of Naples (Room Sommaria, Consultationum, vol. 189, c. 120 -125): it would, therefore, directed the only tower in Forio. From the testimony of Ignatius Fiorentino, grandson of one of the owners of the tower, reported by Barbieri, we learn that once the tower's ground floor was occupied by a basement and first floor but there was a large room, with stowage rooms. Then there were the terraces, with two guard towers on either side of the tower. In the thirties, the tower was used as a guesthouse. One of the owners was Patalano Louis, a distinguished scholar, politician and poet foriano, founder of political-cultural magazine, which has transformed the tower into the active site of a cultural salon.Info
Place: Punta Caruso
Address: Viale Mezzatorre, 23
Century Foundation: XVI
Plan: Mixed with a rectangular central body, and part of the old round tower rising on the western side
Roofing: The flat terrace.
Vaults and floors: dome, part of the ground floor, floors elsewhere (see below: Description).
Stairs: v. Descrizione, da [74].
masonry techniques: probably tufa stone, plaster and changes conceal the primitive aspect of modernTorre.
Floors: piperno paving stones on the ground floor.
external decorations: Scarpa, battlements, turrets at the corners of the ends of the lower body, north elevation, the reinforcement of shaped blocks of tufa stone, has a coating imitation ashlar.
interior decoration: monumental fireplace.
Original use: Watchtower and defense.
Today use: Hotel
State of preservation: Good
Juridical condition: private property
Near to
Mezzatorre Resort SPA
P. Termale Negombo
P. Termale Castiglione
Baia di San Montano
Punta Caruso
Varulo
Bagnitiello
Parr. di S. Restituta
Museo di Villa Arbusto
Sez. Cetacei Villa Arbusto
La Colombaia
Museo Santa Restituta
La Mortella
Giardino La Mortella
T. Greco Recital Hall
Belv. Giardino Esotico
Rist. Chandelier
Mezzatorre Resort SPA
Bosco di Zaro
Porto di Forio
Farmacia Cantone Pierpaolo




