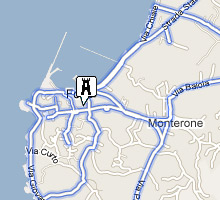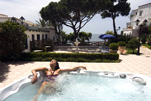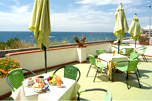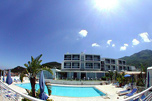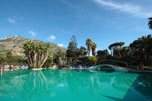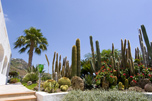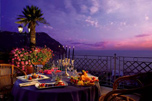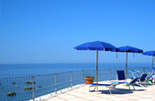Description
Situated in front of the Church of S. Maria di Loreto, nicknamed Tower of Quattrocchi, because by the sides there is a slit. Realized in tuff stone, it’s has a square plant and three sides. The ground floor has a pavement in false ashlars and brick. The corners are reinforced with tuff stones and block shaped. It’s supported by consoles and vaults. On a block of stone in the middle of the arcade an inscription: "A.D. 1792" and above a aristocratic coat of arm in marble (probably belonging to the owner’s family at that time), representing an helmet and two rearing lions. The tower is set inside the courtyard, stairs link the ground floor to the first one, suitable to be palace’s hallway, indoor stairs link the upper floors to the roofing. From the courtyard of the homonym palace adjoining stairs, there is access to the upper floors across wooden stairs.Going on and turn to the right along Via Card. Lavitrano, after having walked 100 m, to the right the small square appears as start of Via Casa Patalano. After 20m in front of there is the relevant tower, restored in 1933.
The tower has a favored position thanks to the beaches and country sides: able to find the position through two high palms inside the courtyard.
Historic info
The tower of corso Umberto was built as tower of defence and refuge against pirates attacks, inside the built up area in the XIV cen. Around the church of S.Maria di Loreto. During the XV century the village of Forio, was already expanding and from the primordial settlement called Castello a roccio at the ancient church of San Vito (XVI cent.) occurred a displacement toward the sea, a substantial built up area. For its location, facing the pirates attacks, a complex of towers raised up all around. The tower of corso Umberto, was built during the XVI cent. It is part of a series of ten towers built among houses as refuge in case of incursions. Suitable like private residence, is the only one mentioned by D’Ascia (1867) with the Torrione: the historian defines the tower like the most recent and belonging to Migliaccio’s family. Ex residence by the Switzerland doctor Chevalley de Rivaz, in 1930’s property of Morgera’s family.Info
Address: Corso Umberto, 9.
Municiplaity: 80075 - Forio.
Period: second half of the XVI cent.
Original use: tower of defence and refuge
Today's use: residence.
Property: private (Chevally de Rivaz Morgera).
Protection low: 1497 - 1939.
Plan: square.
Roofing: plan and terrazzo.
Vaults or roofs: pavilion vault
Stairs: wooden and winding.
Permanent structure:tuff stone
Pavement: brick
External decorations: taurus and wooden consoles lava, decorations.
Underground: cellars.
State of preservation: good
Near to
Hotel Zi Carmela
Hotel Villa Verde
Umberto a Mare
Porto di Forio
San Gaetano
Oratorio della Assunta
S. Maria di Loreto
Galleria Eloart
Il Torrione
Il Torrione
Torre Cigliano
Torre di Casa Patalano
Terme Zi Carmela
Rist. Pizz. Epomeo
Rist. Zi Carmela
Rist. Il Saturnino
Pietratorcia Wine Bar
Lucignolo
La Conchiglia
Serpico Sapori
Giocatt. Cart. R2
Cinema delle Vittorie
Farm. Dr. Migliaccio
Acc. dei Ragazzi
Parch. Porto di Forio
Autonol. InScooter
Marathon Club




